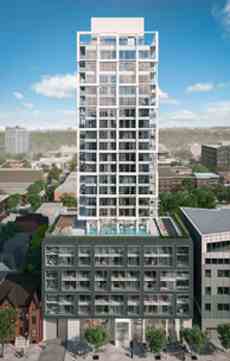 |
| Maria Tompson |
| Sales Representative |
| Your Company Name, Brokerage |
| Independently owned and operated. |
| sales@bestforagents.com |
|
Hi! This plugin doesn't seem to work correctly on your browser/platform.

SPECTACULAR MODERN RESIDENCES ON THE LOWER EAST SIDE. The lower east side of Toronto does not have many high-rise developments, so the East 55 Condos will definitely stand out. Units include one bedroom, one bedroom plus den, two bedrooms, three bedrooms and penthouse and sizes range from 426 to 2,216 square feet.

SUITES
- Ceiling height in principal rooms is 9ft.
- Large windows.
- Sliding doors open onto the balcony.
- Exposed concrete ceilings in all areas except the bathroom, powder room*, washer/dryer room and foyer.
- Bathroom, powder room* and foyer ceilings are smooth drywall painted white.
- White painted interior walls.
- 4" baseboard and 2 1/2" door casing.
- Slab style bathroom, closet and washer/dryer room doors with brushed chrome hardware.
- Frosted glass sliding bedroom doors.
- Vinyl coated wire shelving in all closets and storage areas.
- Stacked washer and dryer.
- Individually controlled heating and air conditioning system utilizing a heat pump system.
- Gas BBQ connection provided on balconies and terraces.
KITCHENS
- Custom designed European style kitchen cabinetry with island.
- Stone surface counter top.
- Glass or stone tile backsplash.
- Single bowl or double bowl under-mount stainless steel sink.
- Single lever deck mounted faucet set.
- Stainless steel appliances- ENERGY STAR frost free refrigerator, gas cook top, and electric built-in oven.
- Integrated ENERGY STAR dishwasher, and microvent.
BATHROOMS
- Custom designed European style bathroom cabinetry in a selection of door finishes.
- Contemporary shower head.
- Full vanity width mirror.
- Porcelain or stone wall tile on all wet wall surrounds (bathtub and shower).
- Deep soaker bathtub with tiled skirt.
- Pressure balanced mixing valve in the bathtub and shower.
East 55 Condos is a condo development by Lamb Development Corp., Hyde Park Homes and Fortress Real Developments located in the heart of Toronto’s Lower East Side at 53 Ontario Street, Toronto.
|
 Pre-construction
Pre-construction
 Under-construction
Under-construction
 Completed
Completed
|
|
|
The data contained on these pages is provided purely for reference purposes. Due care has been exercised to ensure that the statements contained here are fully accurate, but no liability exists for the misuse of any data, information, facts, figures, or any other elements; as well as for any errors, omissions, deficiencies, defects, or typos in the content of all pre-sale and pre-construction projects content. All floor plans dimensions, specifications and drawings are approximate and actual square footage may vary from the stated floor plan. The operators of these web pages do not directly represent the builders. E&OE.
|
|
|
|
|
|
Listing added to your favorite list